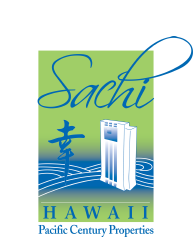物件情報
| 価格 | $1,016,650「約 157,055,142 円」 | 物件タイプ | 戸建 |
|---|---|---|---|
| 物件番号 | 202426468 | 土地権利 | 所有権 |
| エリア | エバ | 所在地 | NA #Lot 43, 91-1151 Hikulima Street, Kapolei, HI 96707 |
| ベッドルーム | 3 | バスルーム | 2 |
| 建物面積 | 1219 ft² 「113.25 m² / 34.26 坪」 | 土地面積 | 4072 ft² 「378.30 m² / 114.43 坪」 |
| ラナイ面積 | N/A | 築年 | 2025 |
| 管理費(月) | $0「約 0 円」 | 眺望 | なし |
| コメント | The Kaupapa plan is an open and light design that offers 3 bedrooms, 2 baths, and a total of 1,219 sq. ft. of living space. When you walk in the front door of this new home, you can picture memories being made here. The open vaulted living room flows seamlessly into the dining area, leading to the kitchen and out to your covered lanai. You'll love the modern-style white cabinets and drawers with soft-close capabilities. The kitchen also features a Kohler single-basin vault sink, and a KitchenAid® stainless steel appliance package that includes a range/oven, micro-hood, and dishwasher. The primary bedroom is a gorgeous space that includes a large walk-in closet/safe room and an ensuite bathroom with dual sinks and a step-in shower. Enjoy features such as split ACs in the living area and bedrooms, vinyl plank flooring in the living and kitchen areas, and plush carpeting in the bedrooms. The 2-car attached garage has a utility sink, an automatic garage door opener, and is PV and EV ready. A 10-year Limited Structural Warranty, an Urban Ho'opili Garden with automatic irrigation, and a Home is Connected® smart home system is also included in this home. | ||
MAP
Based on the information from the Multiple Listing Service of HiCentral MLS, Ltd.
Listings last updated on Friday, November 22, 2024. Information herein deemed reliable, but not guaranteed.
Copyright © 2024 by HiCentral MLS, Ltd.
Listing courtesy of D R Horton Hawaii, LLC
| Broker contact: (808) 521-5661






































