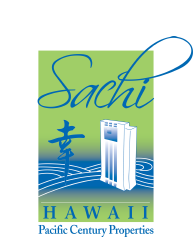物件情報
| 価格 | $1,068,665「約 165,044,623 円」 | 物件タイプ | 戸建 |
|---|---|---|---|
| 物件番号 | 202424088 | 土地権利 | 所有権 |
| エリア | エバ | 所在地 | NA #Lot 41, 91-1147 Hikulima Street, Kapolei, HI 96707 |
| ベッドルーム | 3 | バスルーム | 2 |
| 建物面積 | 1512 ft² 「140.47 m² / 42.49 坪」 | 土地面積 | 8213 ft² 「763.01 m² / 230.80 坪」 |
| ラナイ面積 | N/A | 築年 | 2024 |
| 管理費(月) | $0「約 0 円」 | 眺望 | なし |
| コメント | The Makua Plan is the largest single-level floor plan. It has 3 bedrooms, 2 baths, and an expansive 1,512 sq. ft. of living space. Upon entering from the entry lanai, the interior fosters a seamless transition from the family room, through the kitchen and living area, and out to the rear covered lanai. The kitchen is elegant and modern, featuring white cabinets with soft-close doors and drawers, quartz countertops, a Kohler® single-basin sink, as well as stainless steel appliances including an oven, micro-hood, and dishwasher. The central island and large peninsula are perfect for entertaining family and friends. The hallway includes the drop zone with USB-C outlets and an enclosed laundry space with washer and dryer hookups. The bedroom wing features an impressive primary bedroom with an office niche, a walk-in closet, and a primary bath equipped with dual vanity sinks, solid surface countertops, and a step-in shower. The secondary bedrooms have mirrored wardrobe doors, while the secondary bathroom comes with a tub and shower combination. The living areas and bathrooms are adorned with upgraded vinyl plank flooring, and the bedrooms have plush wall-to-wall carpeting. | ||
MAP
Based on the information from the Multiple Listing Service of HiCentral MLS, Ltd.
Listings last updated on Sunday, November 24, 2024. Information herein deemed reliable, but not guaranteed.
Copyright © 2024 by HiCentral MLS, Ltd.
Listing courtesy of D R Horton Hawaii, LLC
| Broker contact: (808) 521-5661





















